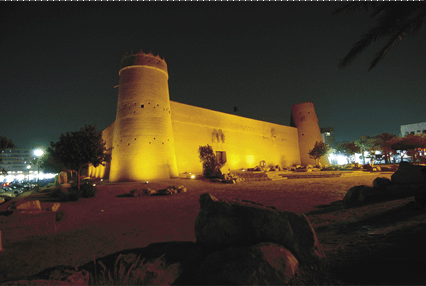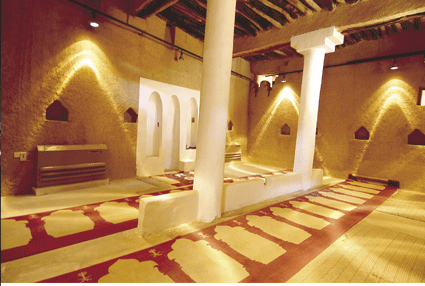
 he Kingdom, well aware of its cultural responsibilities toward both the Arabs and the Muslims, has endeavored to preserve its history through the setting up of numerous museums and archaeological sanctuaries.
he Kingdom, well aware of its cultural responsibilities toward both the Arabs and the Muslims, has endeavored to preserve its history through the setting up of numerous museums and archaeological sanctuaries.
Al-Masmak
Historic Monument to a Glorious Era
Al Masmak tells the story of
For a city that rose from the fiery desert sands of the Arabian Peninsula,
Luckily, although a lot of the older buildings have been pulled down, much of its traditional culture is still alive, even vibrant. For instance, you just have to drive a few miles to the outskirts of the city to find the ancient town of
But you don’t have to go as far as Dir’iyya for a taste of
The History of Al-Masmak
Al-Masmak represents the heart of the city of
Al-Masmak, which means “thick and highly inaccessible” in the local language, was built around 1865. The physical history, however intriguing in itself, pales beside the events that were to follow years later. For, on the 14th of January 1902, a young Amir by the name of Abdulaziz, who was then living in
The Architecture of Al-Masmak
The Kingdom, well aware of its cultural responsibilities toward both the Arabs and the Muslims , has endeavored to preserve its history through the setting up of numerous museums and archaeological sanctuaries. Let us not forget, of course, that
It is no surprise then that the state should erect 12 museums and archaeological sites around the landscape to capture this past. These include the National Museum of Archaeology and National Heritage, Regional Museum of Dammam,
Once a fortress in the center of
The building itself is square-shaped with a watch tower at each of its four corners. The walls of the castle are made of thick mud bricks erected on blocks of stone. These high walls surround a courtyard that covers an area of 4,500 square meters. Inside, the  courtyard is decorated quite attractively with greenery; the southern part of it, for example, is planted with palm trees, while the northern and western sides are covered with other kinds of trees and shrubs. The eastern side of the castle boasts a desert landscape that eventually gave rise to steps. The courtyard is relatively spacious, and is cinctured with footpaths paved with stones. Its premises, when needed, can host art exhibitions and drama. That is as far as the open spaces of the courtyard are concerned; however, the fortress also contains within its grounds a few buildings.
courtyard is decorated quite attractively with greenery; the southern part of it, for example, is planted with palm trees, while the northern and western sides are covered with other kinds of trees and shrubs. The eastern side of the castle boasts a desert landscape that eventually gave rise to steps. The courtyard is relatively spacious, and is cinctured with footpaths paved with stones. Its premises, when needed, can host art exhibitions and drama. That is as far as the open spaces of the courtyard are concerned; however, the fortress also contains within its grounds a few buildings.
As one enters the fortress from its gate, and on the left hand side, there is a mosque. It is very modest in design, reflecting the simple architecture of the time. A rectangular hall with scattered pillars holding the roof makes up the bulk of the mosque. However, there are a number of shelves all around, normally used for stacking the holy Qur’an.
As indispensable as the mosque is, for any self-sufficient fortress those days, would be a good source of water, and Al-Masmak boasts a drinking well that is still in working condition. In keeping with this tradition, water from the well is drawn using a customary rope and pail.
The hall or the Majlis, a building situated opposite the entrance, is probably the most prominent of all the buildings inside the fortress. It is rectangular in shape and looks onto the courtyard through special ventilation holes. In the hall the visitor can find articles that stand testimony to the historicity of the fortress such as pictures, maps, and a number of traditional tools.
Also exhibited is a map of the protective wall that used to surround
The entrance gate itself is made of a beautifully hand -carved palm tree bust. Situated at the western end of the fort, it is more than three meters high and about two meters and a half wide. At the center of the door there is an opening, a smaller door, just enough for one person to get through. The restrictive opening adds to the fortified nature of the fort and is called a “Khokha”. This gate in fact is where the main struggle for retrieving Al-Masmak was waged between Abdulaziz and his rivals. If you look closely you may be able to see the tip of a spear used to pry open the door at night, still visible until now.
Talking a bit more of the security features of the castle, the walls that represented the external boundary are about 1.25 meters thick. They are peppered with small holes used to fire on the enemy from inside. Also worth noting is that the four watch towers, all circular in shape, are approximately 18 meters high to give the inhabitants of the castle a vantage point from where to spot the enemy from a distance. Another noteworthy aspect is the fact that the castle holds a fifth tower slightly different from the rest. It is peculiarly square in shape, but rather fittingly, it is called “the square” or “Al-Murabba’ ” in Arabic.
Finally, any castle would not be complete without its dwellings, the rooms and spaces where the Governor and his entourage would live. Al-Masmak is no different from any other spacious house of the day, with many small rooms built around the courtyard. There were three sets of rooms here — one for the Governor and his family where the units would be well connected, another for his visitors, and finally a third set of rooms used as a “treasury” to keep the valuables of the castle.
The Men Who Stormed the
Castle that Night
History tells us that 40 men came to